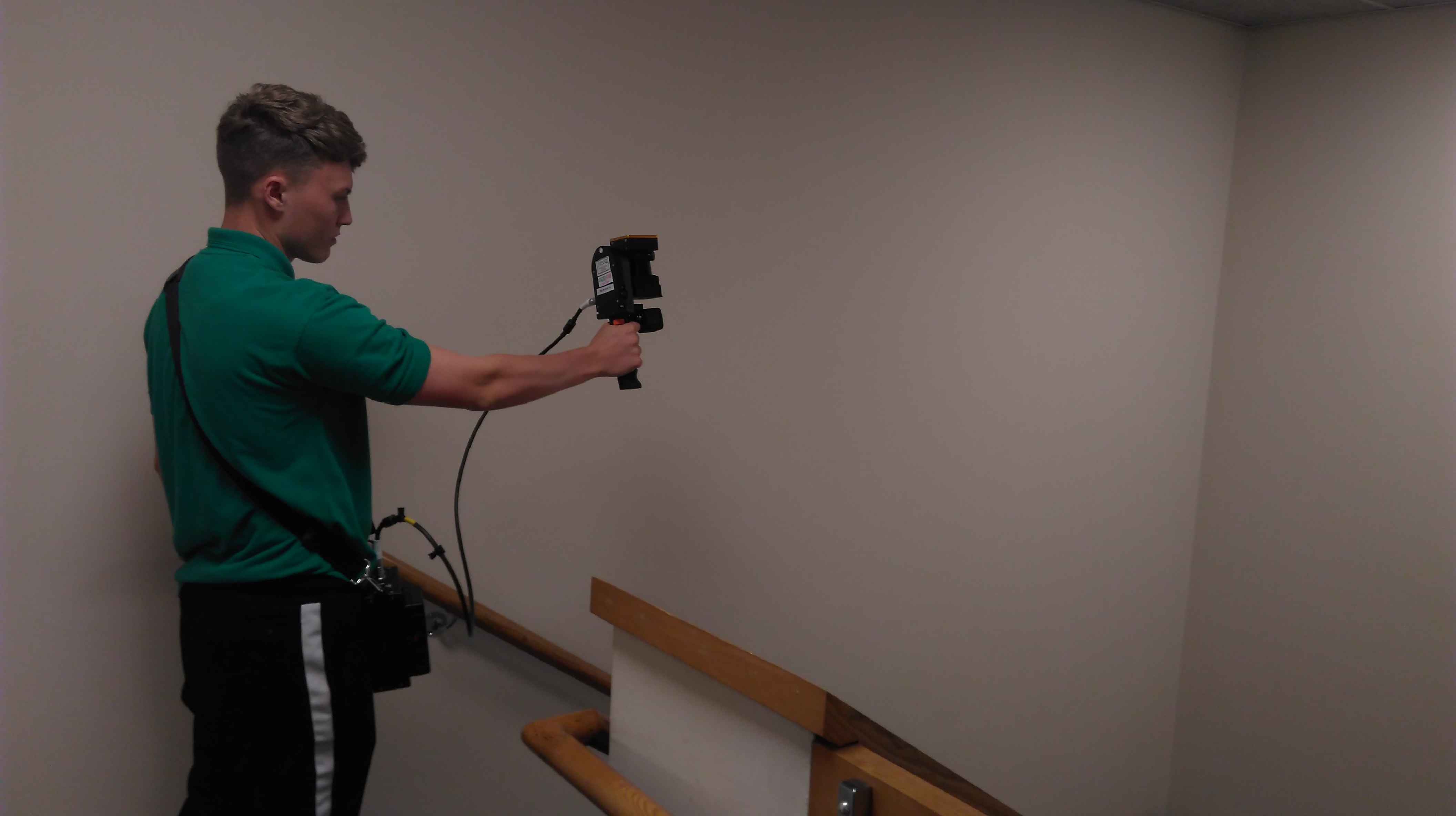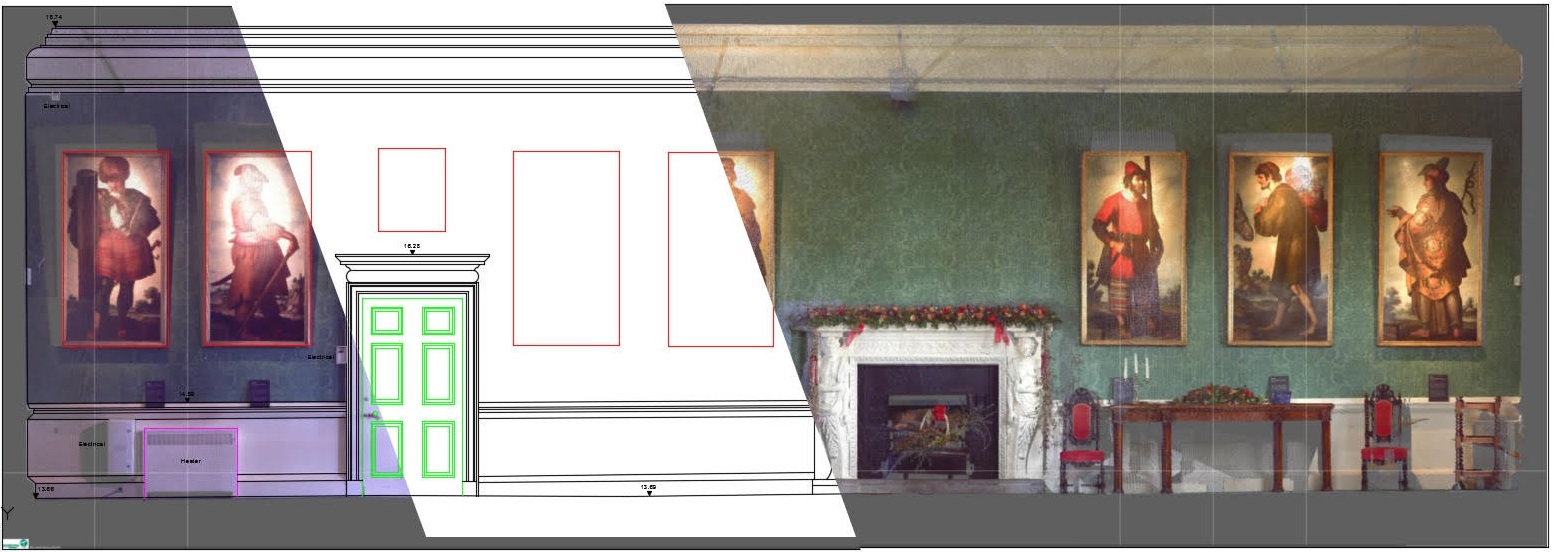

Detailed floor plan surveys can be carried out independently or in conjunction with our topographical surveys offering survey data of both internal and external areas.
Measured building surveys form an integral part of major redevelopment, change of building use, licensing, planning, leasing (Various floor areas can be calculated in accordance with “RICS Property Measurement: 2nd Edition Jan 18”), heritage and condition surveys. Results are supplied in 2D and 3D compatible with industry standard design packages such as AutoCAD, Autodesk Revit, ArchiCAD, Microstation etc.
Using reflector-less measuring techniques and industry standard MBS software, floor plans are created in real time reducing the need for additional site visits. Increasingly, data is being collected by laser scanning and mobile scanning techniques; to reduce site time, maximise data collection and increasing productivity. External elevations and cross sections are measured with reflector-less theodolites and 3D laser-scanning technology.




